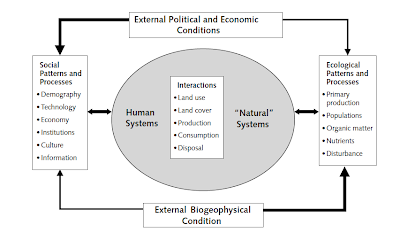
Wednesday, June 23, 2010
Tuesday, June 22, 2010
a change*
i didn't know what i was supposed to do because it seems to be hard to relate to architecture.
from wiki dictionary:
"An interstitial space or interstice is an empty space or gap between spaces full of structure or matter."
REFERENCE
STUDIES OF URBAN ECOSYSTEM:
http://www.goforchange.com/2008/01/21/urban-ecology-collaborative/
http://en.wikipedia.org/wiki/Urban_ecosystem
http://www.ias.unu.edu/binaries/UNUIAS_UrbanReport2.pdf
‘Ecological land-use complementation’ for building resilience in urban ecosystems
http://www.sciencedirect.com.ezproxy.auckland.ac.nz/science?_ob=MImg&_imagekey=B6V91-4MFJT4D-1-7&_cdi=5885&_user=140507&_pii=S0169204606002179&_orig=search&_coverDate=05%2F29%2F2007&_sk=999189998&view=c&wchp=dGLbVtz-zSkWb&md5=23e27318b2d03a8db02a3f30d47c9291&ie=/sdarticle.pdf (got this from sciencedirect.com, very useful site)
Wilson A G, 2006, "Ecological and urban systems models: some explorations of similarities in the context of complexity theory" Environment and Planning A 38(4) 633 – 646
http://www.envplan.com.ezproxy.auckland.ac.nz/epa/fulltext/a38/a37102.pdf
blueprint:
http://www.mediabistro.com/agencyspy/agencies/rga_is_on_lockdown_99984.asp
http://danoday.com/blog/2010/02/radio-show-prep-2/
http://www.presidential-renovation.com/blueprint-house.jpg
interstices:
http://www.thefreedictionary.com/interstices
http://en.wikipedia.org/wiki/Interstitial
http://en.wikipedia.org/wiki/Interstitial_space_(architecture)
Saturday, June 19, 2010
further development 2
further development
Wednesday, June 16, 2010
journal

,studies in urban ecosystem

environmental challenges faced by cities around the world are more complex now than any other time in history,in most parts of the world, (mainly the asia pacific, rapid economic growth, decentralization, and related socio=cultural changes anre leading to the emergence of a complex decision making envorinment.
new concepts and approaches are needed to find constructice solutions to environmental issues.
my design will show how the building interacts with the environment around it and if not, i will change the surrounding environments.
3,interstices
interstices mean a empty space or gap between spaces full of structure or matter.
for this i will just put it in my design as "gaps between columns". and maybe create gaps in some parts of the office.

















