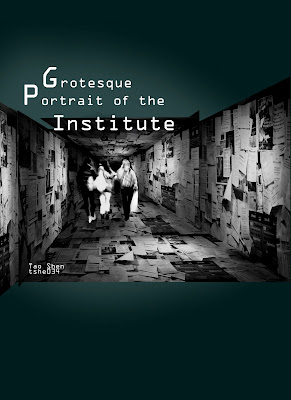
對懶人來說,一年有365天。
—————— 不戴眼鏡就沒有夢想!!!!!
Sunday, October 3, 2010
3rd project- DRAWING GROUP INHABIT

Monday, August 9, 2010
grotesque portrait of the institute (poster design)

The idea came from a friend who is doing an AP programme in the engineering department. she told me that they have endless assignments, homework and test and it makes her feel like she is trapped in a dark tunnel surrounded by work, and the tunnel is so long that it will take her 5 yrs to reach the end.
I was going to make the poster horizontally (because the effect is much better) but someone told me the "portrait" has to be layed vertically. (turns out that was not true) now it is much weaker than the horizontal version, but i lost the original document ...T__T (will probably make another one someday, if i have time
Sunday, August 8, 2010
trash can project




my trashcan is made out of recycled material, the artist model was Robert Rauschenberg, who makes sculptures out of found objects,. questioning the value of trash..
KINETIC SCULPTURE:
the nature of the material- wire means that the trashcan can be easily manipulated by anyone and people can choose to place their trash( sketches and design ideas) wherever they like. ( by doing this, people interact with the trashcan more).
when rubbish is put into the trashcan, the rubbish becomes part of the sculpture.they can be placed anywhere in the studio tied on a string, so people can take it off and put it anywhere.
form and shape:
sphere shape reminds people of the structure of human brain, but more importantly, the reason why i made it this shape was because everything else in the studio is on a 90 degree angle. i wanted to make my trashcan stand out.
the organic form and shape contrasts with the industrial material and colour, which again makes people ask question about what the design really is.
the twisting of wire expresses gestural and unconscious qualities, it also expresses the randomness and unpredictablity of mental activities in brains, which indicates a variety of ideas of architecture students who are brave and creative. This is like a the centre of a great chaos, and all the creations were formed from the chaos.

Wednesday, June 23, 2010
Tuesday, June 22, 2010
a change*
i didn't know what i was supposed to do because it seems to be hard to relate to architecture.
from wiki dictionary:
"An interstitial space or interstice is an empty space or gap between spaces full of structure or matter."
REFERENCE
STUDIES OF URBAN ECOSYSTEM:
http://www.goforchange.com/2008/01/21/urban-ecology-collaborative/
http://en.wikipedia.org/wiki/Urban_ecosystem
http://www.ias.unu.edu/binaries/UNUIAS_UrbanReport2.pdf
‘Ecological land-use complementation’ for building resilience in urban ecosystems
http://www.sciencedirect.com.ezproxy.auckland.ac.nz/science?_ob=MImg&_imagekey=B6V91-4MFJT4D-1-7&_cdi=5885&_user=140507&_pii=S0169204606002179&_orig=search&_coverDate=05%2F29%2F2007&_sk=999189998&view=c&wchp=dGLbVtz-zSkWb&md5=23e27318b2d03a8db02a3f30d47c9291&ie=/sdarticle.pdf (got this from sciencedirect.com, very useful site)
Wilson A G, 2006, "Ecological and urban systems models: some explorations of similarities in the context of complexity theory" Environment and Planning A 38(4) 633 – 646
http://www.envplan.com.ezproxy.auckland.ac.nz/epa/fulltext/a38/a37102.pdf
blueprint:
http://www.mediabistro.com/agencyspy/agencies/rga_is_on_lockdown_99984.asp
http://danoday.com/blog/2010/02/radio-show-prep-2/
http://www.presidential-renovation.com/blueprint-house.jpg
interstices:
http://www.thefreedictionary.com/interstices
http://en.wikipedia.org/wiki/Interstitial
http://en.wikipedia.org/wiki/Interstitial_space_(architecture)












